MENUCLOSE
General Information
Facility Guide
$(function(){ $(‘img[usemap]’).rwdImageMaps(); });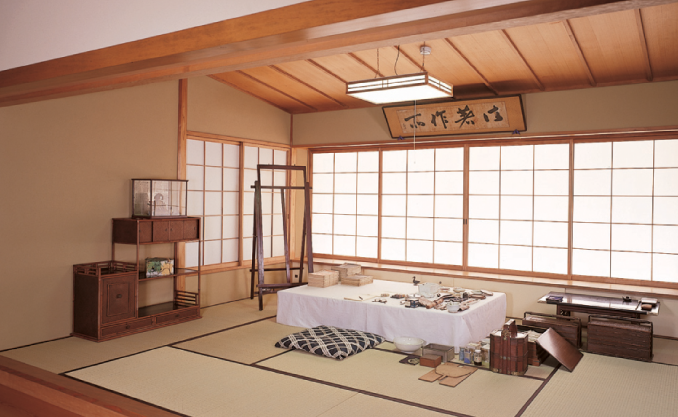
- Atelier
- This atelier was reproduced with the materials of his atelier built in 1954 here on this site, which had been modeled after his favorite former atelier in Ushigome-Yaraicho in Tokyo, designed by his friend architect Yoshida Isoya.
-
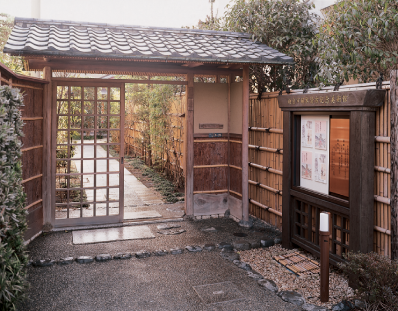 Entrance
Entrance
-
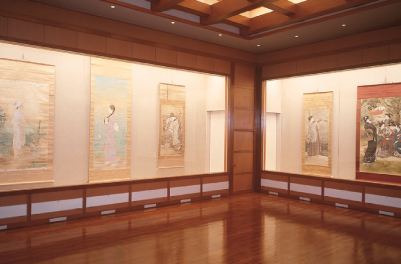 Exhibition Room
Exhibition Room
-
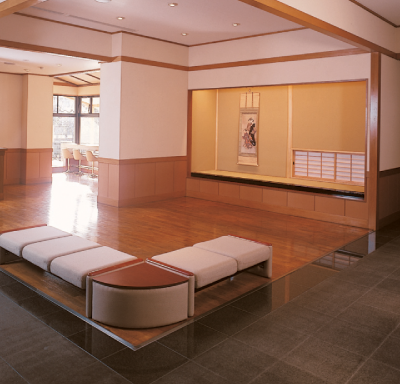 Hall and Lounge
Hall and Lounge
-
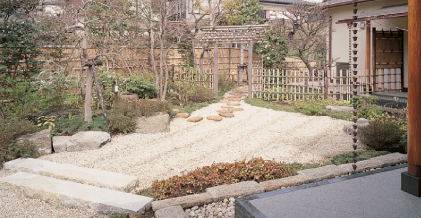 Garden
Garden
Floor Guide
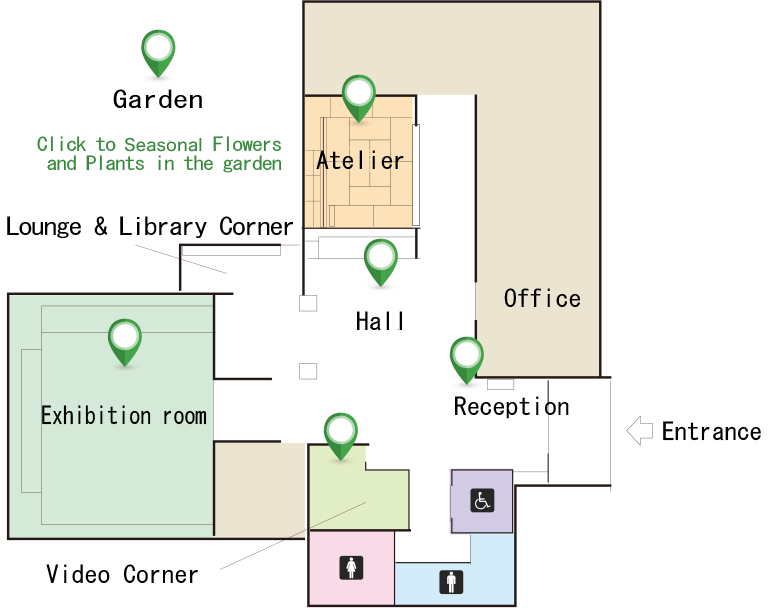
- Land
- 1,007.52㎡
- Building
- 496.17㎡
- Total floor space
- 494.96㎡
- Structure
- Reinforced concrete, one-story
- Size of each room
- Exhibition room/93㎡Atelier/28㎡Video corner/16㎡Hall,Lounge,Library Corner/228㎡